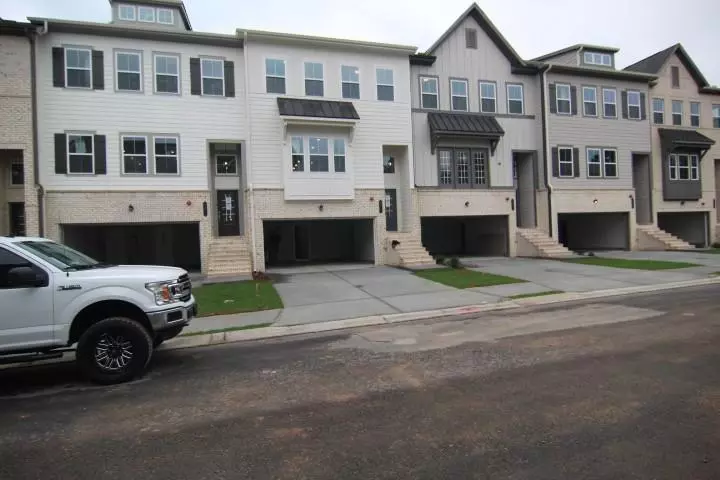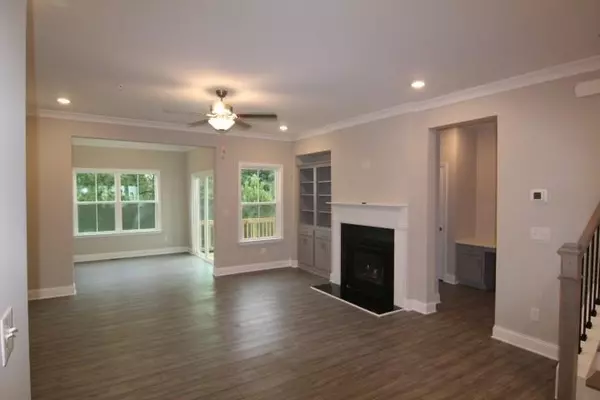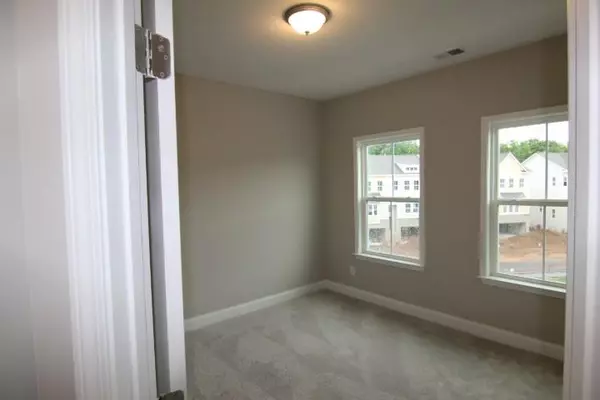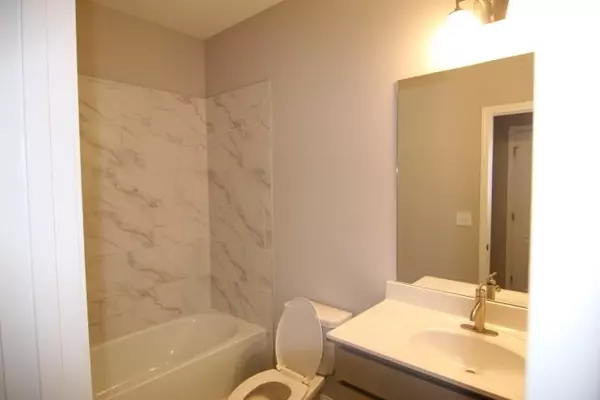
4 Beds
3.5 Baths
2,407 SqFt
4 Beds
3.5 Baths
2,407 SqFt
Key Details
Property Type Townhouse
Sub Type Townhouse
Listing Status Active
Purchase Type For Rent
Square Footage 2,407 sqft
Subdivision Cumberland Station
MLS Listing ID 7491199
Style Traditional
Bedrooms 4
Full Baths 3
Half Baths 1
HOA Y/N No
Originating Board First Multiple Listing Service
Year Built 2022
Available Date 2024-12-01
Lot Size 4,356 Sqft
Acres 0.1
Property Description
Location
State GA
County Cobb
Lake Name None
Rooms
Bedroom Description In-Law Floorplan,Oversized Master,Roommate Floor Plan
Other Rooms Other
Basement Bath/Stubbed, Daylight, Finished, Finished Bath
Dining Room Butlers Pantry, Separate Dining Room
Interior
Interior Features Bookcases, Cathedral Ceiling(s), Coffered Ceiling(s), Entrance Foyer, Entrance Foyer 2 Story, High Ceilings 9 ft Lower, Tray Ceiling(s), Walk-In Closet(s)
Heating Central
Cooling Ceiling Fan(s), Central Air, Heat Pump, Zoned
Flooring Hardwood, Vinyl
Fireplaces Number 1
Fireplaces Type Factory Built, Family Room
Window Features Insulated Windows
Appliance Dishwasher, Disposal, Double Oven, Gas Range, Gas Water Heater, Microwave, Refrigerator
Laundry Laundry Room, Upper Level
Exterior
Exterior Feature None
Parking Features Attached, Garage, Garage Door Opener, Garage Faces Front, Level Driveway
Garage Spaces 2.0
Fence None
Pool None
Community Features Gated, Pool
Utilities Available Cable Available, Electricity Available, Natural Gas Available, Sewer Available, Underground Utilities, Water Available
Waterfront Description None
View Other
Roof Type Composition
Street Surface Asphalt,Paved
Accessibility None
Handicap Access None
Porch Deck, Patio
Private Pool false
Building
Lot Description Private
Story Three Or More
Architectural Style Traditional
Level or Stories Three Or More
Structure Type Brick,Brick 3 Sides,Cement Siding
New Construction No
Schools
Elementary Schools Argyle
Middle Schools Campbell
High Schools Campbell
Others
Senior Community no


Find out why customers are choosing LPT Realty to meet their real estate needs






